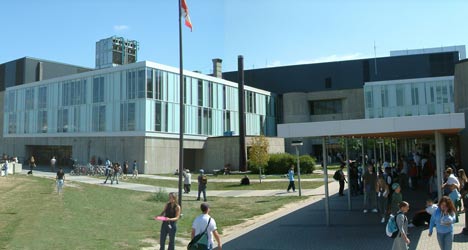
Project Scope
The Master Plan process was completed in two stages: the preparation of the “Building Level” Master Program and Plan, and the development of the Campus Master Plan. These two stages began simultaneously and ran concurrently in the initial phase of the project. Both plans aligned with Seneca’s strategic goals.
The early stages of the project defined the necessary parameters for developing the Campus Master Plan and included the following:
- An inventory of space and equipment requirements;
- An assessment of client and user needs;
- A critical review of relevant precedents;
- An analysis of community and site conditions;
- A review of the relevant laws and standards and an assessment of their implications for the project; and
- A definition of site selection and design assessment criteria.
The planning process described the campus adaptation and development to changes in academic delivery, community, and operational needs. It was understood the planning horizon for this project would be 10 to 20 years. Key considerations include:
- Compatibility with the neighbourhood and community;
- A shared vision for the campus setting that delivers on Seneca’s Strategic Plan;
- A Built Form framework, including identifying strategies for future expansion;
- An Open Space framework that shapes and connects a system of exterior places;
- Site and building accessibility, including public transit, site circulation, pedestrian networks, cycling networks, vehicular networks servicing and parking;
- Balancing the built development with natural and landscaped environments; and
- Sustainable design.